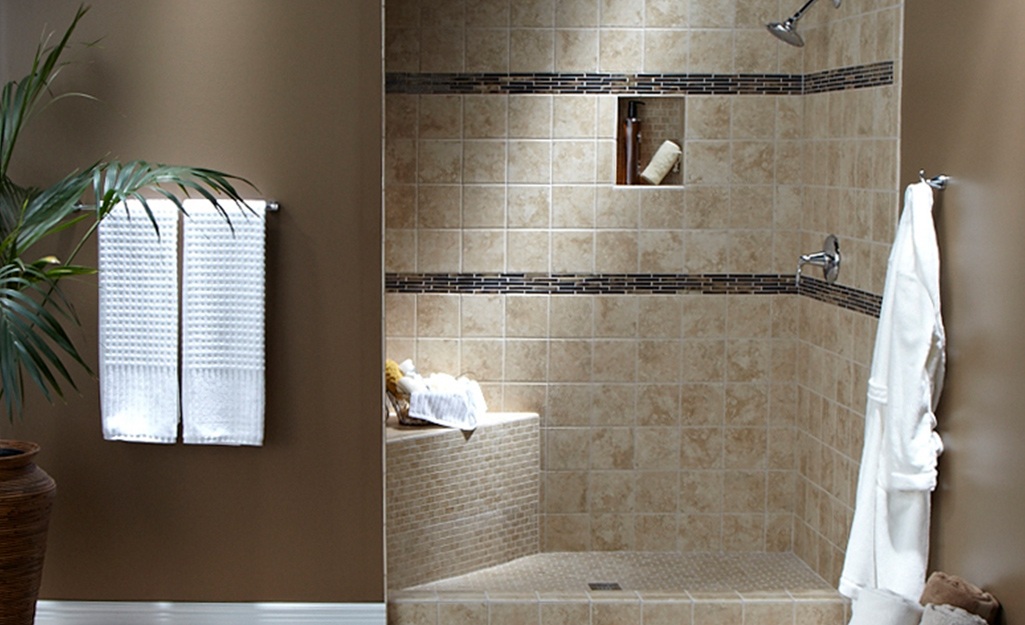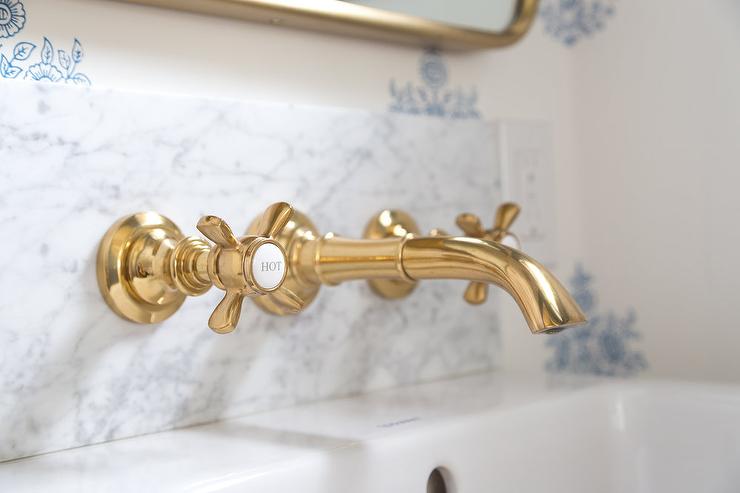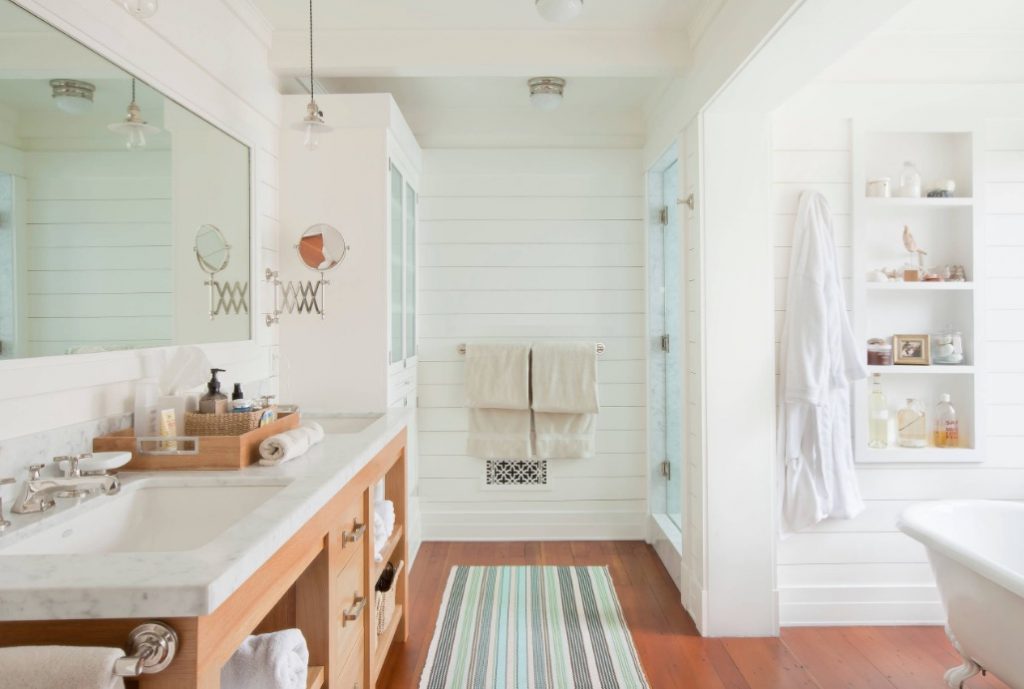When it comes to home remodeling projects, people focus on the big ones: a master bedroom, the kitchen, or a master bath. As a designer, I get to work on various projects, and each project comes with its own set of requirements. Speaking of projects, I want to talk about a rather fruitful guest bathroom remodel that I worked on for a lovely family earlier this month.
The homeowners, a family of four, moved into their three-bed-four-bath home earlier this year. While most of their home was well-furnished, they did want to remodel the small bathroom and use it as a guest bathroom for their friends and family. It’s worth noting that not all guest bathrooms serve the same purpose. For instance, the homeowners wanted a full bath, with sink, toilet, and a shower for when their guests visit. Many people choose not to have all this in their powder rooms and go for just basic amenities.
But here’s the thing: Even though you are working with fewer elements in a guest bathroom, unlike a master bathroom, working with a small bathroom is quite tricky.
Challenges of Creating a Functional Guest Bathroom
To begin with, you have to figure out a way to provide the facilities similar to a master bathroom in a much smaller space. Guest bathrooms often have tricky corners and complicated plumbings too. Also, when it comes to planning the layout and then the execution, there is always a challenge to overcome.
For this project, we had to wait for the contractor to come in and analyze the plumbing and other technical aspects before we could move ahead. The 5′ x 8′ bathroom had some plumbing issues as well that were sorted out by the contractor. After this, we looked at the layout and sat with the homeowners to figure out their aesthetic and design needs. The homeowners decided on a minimal and contemporary bathroom, which is perfect for a small space as it meets all the functional requirements as well.
What to Do after the Layout Design is Complete?
After all the formalities were over, we decided to have a look at the fixtures and other design elements, after which we rolled our sleeves up and got to work. While a guest bathroom isn’t necessarily a priority, it also important to not sideline it completely. It is the one your friends and family will be using and you don’t want to compromise on the effort that you put into it. You might get a bad rep if you do.
I had a candid chat with the homeowners about this and the homeowners agreed with my rationale. But they didn’t have a high budget since it was a guest bathroom after all. So, we decided to make it work by opting for economical yet chic alternatives for various fixtures such as the doorknob, taps, and shower hooks.
There’s a lesson here for aspiring homeowners too.
How to Choose Fixtures for Your Guest Bathroom?
Because the guest bathroom will not be used as often as other bathrooms and the homeowners had a low storage requirement, we opted for a floating vanity instead oft he traditional floor-to-ceiling vanity. A floating vanity helped in more ways than one. Not only did we get more space, but it also made the room look bigger. It also gave it a contemporary look that aligned with our vision.
Shower or Tub or Both?
After tackling the vanity we wanted to focus on the next big thing: the shower. Space concerns aside, the homeowners did not want a bathtub in the guest bathroom. This was actually very smart on their part. As a homeowner, you should really steer clear of anything that makes your bathroom look even smaller. A bathtub is an exquisite piece and deserves to be marveled at as such. Putting it in a small bathroom can kill both its purpose and the bathroom’s aesthetic.
So we started looking at walk-in showers for the bathroom space in this case too. As opposed to traditional shower cubicles, in a walk-in shower, there are no doors, hinges, or any form of hardware. It has a single glass partition that separates the shower area from the dry areas of the bathroom.

We Went Creative with the Shower Space – And You Can Too!
We used this as an opportunity to dig deeper (literally) and carve shower niches to store toiletries in the shower area. A walk-in shower gives you a spa-like feel and is quite affordable as well. The key to working with a small bathroom is to maximize the space and open it up as much as possible. We used a walk-in shower for this exact reason and the homeowners loved the idea of replacing a burdensome bathtub with something that’s more practical and ‘modern.’
After deciding on these two, it was time to be floored. We wanted to focus on giving the bathroom a spacious touch, and our concentration was towards this. When it was time to decide on the tiles, we wanted to use something non-standard and unique for the guest bathroom. We opted for large white tiles (up to 60cm). Large tiles are perfect for small spaces like the guest bathroom as they have fewer grout lines. This makes the space look clean and uncluttered. Unlike traditional bathrooms, where the tiles stop midway – we opted for floor-to-ceiling heights to bring uniformity and openness to the bathroom space.
All about the Lights and Faucets
After figuring out the structural requirements, we moved on to the faucets and lighting. To add to and counter the minimalistic approach we chose brass wall-mounted faucets. Brass gave a break from the monotony of the white and neutral design of the bathroom (like many contemporary bathrooms). And the wall-mounted structure added to the overall aesthetic at the same time.

This couple wanted to cut corners when it came to lights, and we had to swoop in and explain to them how bad a move it was. The lighting can make or break the appeal of any bathroom. Its importance is even more pronounced when it comes to a small space. Unfortunately, lighting is also the most overlooked aspect of bathrooms. Many opt not to think about it and end up having the worst buyer’s remorse later on.
To prevent this, we opted for a variety of lighting options. First and foremost, we removed the dull lighting fixtures and replaced the wiring to suit the new lighting needs. The key to having a ‘lit’ bathroom is to use different lighting fixtures.
For our project, we used recessed shelf lights for space under the floating vanity, back-lit lights for the mirror and a pendant lighting over the vanity. We also used the “very affordable” LED strips for the mirror and the vanity.
The Final Outcome
After the project was completed and the guest bathroom was finally handed over to the owners, we couldn’t help but notice the content in their eyes. The homeowners were happy that we considered their requests and designed a guest bathroom that worked for their personal needs. They gave us a fantastic testimonial and review as well for their smooth guest bathroom remodel.
Bonus: Everyday Maintenance After a Guest Bathroom Remodel
You may have the perfect guest bathroom and it falls upon you to make it work for your friends and family. Here are a few steps you can follow to maintain your guest bathroom:
1. Remove Your Items
You have to remember that the bathroom is a ‘guest’ bathroom after all. You might be using it as an additional storage space but if you have guests coming over, it is time to throw your items out. Those old medicines that you completely forgot about? Yeah… into the trash they go.
2. Keep It Clean
No one likes to walk into a dirty bathroom. Guest bathrooms are often the last when it comes to cleaning. However, it’s always a good idea to keep them clean and shiny because there is always a good chance of some unexpected guests dropping by. Make sure you clean all nooks and crannies too. While you’re at it, make sure you use air fresheners or add some aroma to the bathroom to give it that ‘luxurious’ touch for your guests.
3. Stock Up On Essentials
What happens if there is no toilet paper in your guest bathroom? The horror of it all! To avoid this awkward conversation with your guest, make it a point to keep the guest bathroom fully stocked with essentials. This includes toilet paper, a first-aid kit, tampons, and other feminine hygiene products as well as plush towels.

4. Stick to the Basics
Most people use their small bathroom as a guest bathroom. In such circumstances, there isn’t enough space to stock the vanity with various toiletries. When it comes to choosing the toiletries for your guest bathroom, it is best to stick to the basics.
Keep conditioners, soap, shampoos, and other essential items. If there’s the room, you can add lotions and other skincare products as well. Another tip would be to leave them on the countertop to avoid having your guests go through the trouble of searching for them.
5. Leave Some Room
Speaking of space, you might want to leave some on the vanity countertop. As a good host, you may want to ensure that your guests have access to all the toiletries but many people like to use their own and hence travel with them wherever they go.
Make sure that there’s space for the guest to remove and use their personal belongings. Leave some room on the countertop and even the cabinets if needed.
In Conclusion
A guest bathroom remodel is massively underrated. Designing and maintaining your guest bathroom should be approached with similar levels of detail, care, and understanding that you would want with your master bathroom.