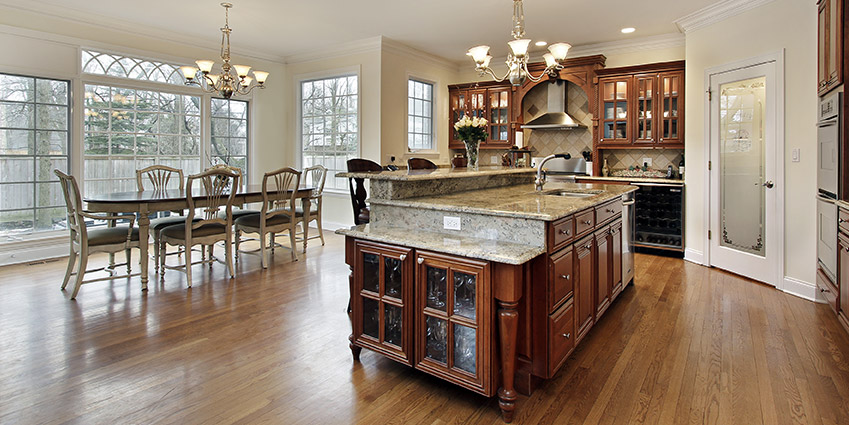Your kitchen is your home’s center for delicious creations. It’s where kids get messy baking cookies and adults put their creativity to the test when it comes to gourmet delights. Often, it’s also the place where friends and family meet to talk about everything that happened in their day and even make big plans for the future. No matter what’s discussed or how the food turns out, at the end of the day, your kitchen is an important room in your home. That being said, it takes some time to decide exactly what your kitchen should look like and how to go about incorporating your personal taste and style into the overall décor.
There are a lot of options out there when you’re trying to decide on a kitchen design style. While the versatility can be an advantage, sometimes, it can also be overwhelming to try and sift through an endless barrage of style choices.
Instead of floundering in a mess of magazine cut-outs, the following are a few general style guidelines when it comes to kitchen design that will help you sort out your space priorities and give you an idea of where to start on your style.
The rustic touch
A rustic kitchen is a modern testament to days past. It’s a design that allows you to highlight family heirlooms and old looks you love while retaining modern function. This kitchen design incorporates wooden cabinets and generally granite countertops in darker tones so that great accent pieces such as vintage kitchen utensils can be displayed and stand out visually. Within this design, there is a lot of room for cooper tones and versatility with lighting units that can be made to look aged or distressed to fit the overall effect.
The modern mark
If your taste leans towards the modern side of life, there is also a stylized design for you. Made of severe lines and straight edges, a modern, stylized kitchen will play host to modern appliances and stainless steel accents. While a number of kitchen countertops would work within this theme, it’s important that they retain a sleek appearance. In this case, marble might be your best choice as it presents a smooth, sophisticated surface that doesn’t interrupt the flow of clean cut appliances. In most modern kitchens, accent pieces are kept to a minimum and efficiency is highlighted with lighting and seating options.
The open floor plan
If your kitchen hosts a lot of little feet during the day, or larger teenage feet for that matter, you might be pleasantly surprised with the open floor plan kitchen. Set up exactly as the name implies, this style of kitchen is meant to be seamlessly incorporated with the rest of the house and extremely foot-traffic friendly. Usually island-free to keep space at a maximum, durable flooring and countertops will be a must. If you do want to incorporate a kitchen island in this design, it would be useful to invest in a mobile island that can be moved from place to place depending on how many people are in your home on a given day.
If you know your countertops will be well used daily, you might want to consider dark-toned granite countertops which easily hide small spills and stains and are fairly easy to maintain once properly sealed. Similarly, tile flooring that highlights one of the many colors in your beautiful granite countertops would be a nice touch and would give the kitchen versatile textures to capture the eye, but not decrease the space overall. Once again, if it’s a lot of foot traffic you expect, dark grouting could be a mess-free way to deal with those coming and going.
Compartmentalized
On the other side of the kitchen design coin is the compartmentalized kitchen that is built to feel sectioned off from the rest of the living space. This would be a great floor plan for those who enjoy formal hosting and use their kitchen more as a culinary haven and less of a social area. Incorporating an open island bar connected to your kitchen wall gives guests the option of sitting close, but still allowing chef to do his or her work independently.
The advantage to having a sectioned off kitchen is the color and accent option. Because you’re working in a smaller space, you’re free to get creative with bright colors and fun accessories. Because there will be fewer people at once in the kitchen, you’re free to display entertaining pieces as you’d like without worrying about them being knocked over. Similarly, you may feel more confident installing sleek marble countertops that require a little more protection than granite, as they will be slightly more protected from foot traffic than they would be in an open floor plan.
No matter what type of design or style you go with in your kitchen, you’ll be decorating with peace of mind knowing that your kitchen will be a statement to your own unique style—and when you take that direction, you just can’t go wrong!
Want to bring more natural light into your kitchen? Click here.


